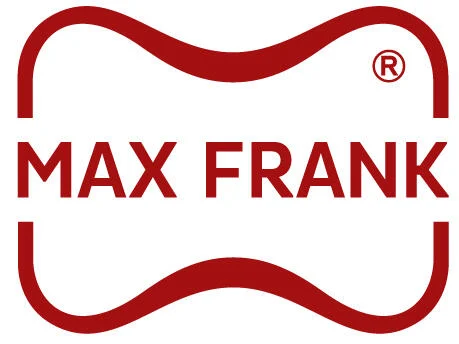-
BSPS 00.1 Detail index – Blueskin PreSeal 320 and Blueskin PreSeal 435
Download
-
BSPS 00.2 Detail index - Blueskin PreSeal 435 with shotcrete
Download
-
BSPS 0A.1A – Blueskin PreSeal under single reinforced slab on mud slab
Download
-
BSPS 0A.2A Blueskin PreSeal under single reinforced slab on compacted earth
Download
-
BSPS 0B.1A Blueskin PreSeal under double reinforced slab on mud slab
Download
-
BSPS 0B.2A Blueskin PreSeal under double reinforced slab on compacted earth
Download
-
BSPS 0C Blueskin PreSeal field membrane installation
Download
-
BSPS 0E.1 Concrete caisson walls
Download
-
BSPS 0E.2 Concrete secant walls
Download
-
BSPS 0E.3 Sheet pile walls
Download
-
BSPS 0E.4 Wood lagging walls
Download
-
BSPS 1A.1 Slab to wall transition Blueskin PreSeal on lagging
Download
-
BSPS 1A.2 Slab to wall transition Blueskin PreSeal transition to Blueskin WP200
Download
-
BSPS 1B.1 Slab to wall transition Blueskin PreSeal fastened to lagging
Download
-
BSPS 1C.1A Slab to wall transition Blueskin WP200 transition at footing
Download
-
BSPS 1C.1C Slab to wall transition Blueskin WP200 transition at slab
Download
-
BSPS 1C.2 Slab to wall transition CM100 transition at footing
Download
-
BSPS 1E.1 Elevated slab Blueskin WP200 transition at footing or grade beam
Download
-
BSPS 1F.1A Straight edge penetration at waler raker or I beam
Download
-
BSPS 2A.1 Metal tie back cover
Download
-
BSPS 2A.2A Henry Tie Back Cover
Download
-
BSPS 2B.1A Back lagged soldier pile plan view
Download
-
BSPS 2B.1B Back lagged soldier pile plan view
Download
-
BSPS 2B.2A Back lagged soldier pile isometric
Download
-
BSPS 2B.2B Back lagged soldier pile isometric
Download
-
BSPS 3A Membrane seam overlap with factory adhesive
Download
-
BSPS 3B Membrane seam overlap with tape
Download
-
BSPS 3C.1 Membrane seams at endlap
Download
-
BSPS 3D.1 Inside corners
Download
-
BSPS 3D.2 Inside corners
Download
-
BSPS 3E Outside corners
Download
-
BSPS 4A.1 Grade beam at concrete column or wall
Download
-
BSPS 4A.3 Pile cap at steel column
Download
-
BSPS 4A.4 Grade beam at steel column
Download
-
BSPS 4A.5A Grade beam at steel column with compacted earth
Download
-
BSPS 4A.5B Grade beam at steel column with mudslab
Download
-
BSPS 4B.1 Grade beam or footing at steel column
Download
-
BSPS 4B.2 Grade beam or footing with steel column on slab
Download
-
BSPS 4B.3 Grade beam or footing with steel column on slab
Download
-
BSPS 4C.1 Grade beam or footing
Download
-
BSPS 4C.2 Grade beam or footing
Download
-
BSPS 4D.1 Pile cap flashing
Download
-
BSPS 4D.2 Pile cap flashing
Download
-
BSPS 5A Elevator pit
Download
-
BSPS 5B.1 Elevator lift plunger
Download
-
BSPS 5B.2 Elevator lift plunger with blockout
Download
-
BSPS 6A.1 Wall penetration single pipe
Download
-
BSPS 6A.2 Wall penetration multiple pipes
Download
-
BSPS 6B.1 Wall penetration single pipe sleeve
Download
-
BSPS 6E.3 Form tie at soldier pile all thread
Download
-
BSPS 6E.4B Form tie at soldier pile all thread
Download
-
BSPS 6F.1 Grounding rod
Download
-
BSPS 6H.1 Nelson stud
Download
-
BSPS 7A.1 Deck to wall transition Blueskin WP200 transition at deck
Download
-
BSPS 7A.2 Deck to wall transition Henry 790-11 transition at deck
Download
-
BSPS 7A.3 Deck to wall transition Henry 790-11 transition at deck
Download
-
BSPS 7B.1 Deck to wall transition Henry 790-11 transition at deck
Download
-
BSPS 7B.2 Deck to wall transition Henry 790-11 transition at deck
Download
-
BSPS 7C.1 Deck to wall transition Henry CM100 transition at deck
Download
-
BSPS 7D.1 Deck to wall transition Pumadeq transition at deck
Download
-
BSPS 7E.1 Deck to wall transition Prodeq transition at deck
Download
-
BSPS 8A Vertical terminations
Download
-
BSPS 9B.2 Slab penetration pipe or conduit
Download
-
BSPS 9C Slab penetration pipe bank pitch pan
Download
-
BSPS 9D.1 slab penetration well pipe sealing box out
Download
-
BSPS 10.A1 Post applied transition Henry CM100 vertical wall transition at grade change
Download
-
BSPS 10.B1 Post applied transition Blueskin WP200 vertical wall transition at grade change
Download
-
BSPS 10.B2 Post applied transition Blueskin WP200 transition at grade change
Download
-
BSPS 10.B3 Post applied transition Blueskin WP200 transition at masonry ledge
Download
-
BSPS 10.B4 Post applied transition Blueskin WP200 transition at grade
Download
-
BSPS 11.A1A Expansion joint vertical wall to vertical wall
Download
-
BSPS 11.A1B Expansion joint vertical wall to vertical wall
Download
-
BSPS 11.A2A Expansion joint vertical wall to vertical wall
Download
-
BSPS 11.A2B Expansion joint vertical wall to vertical wall
Download
-
BSPS 11.B1 Expansion joint deck to deck
Download
-
BSPS 11.B2 Expansion joint deck to deck
Download
-
Blueskin PreSeal Architectural Details ALL - CAD
Download
-
Blueskin PreSeal Architectural Details ALL - PDF
Download








